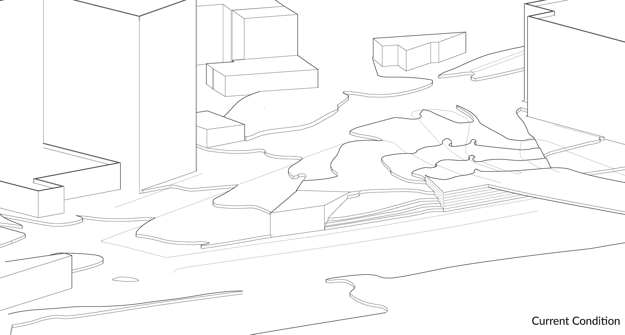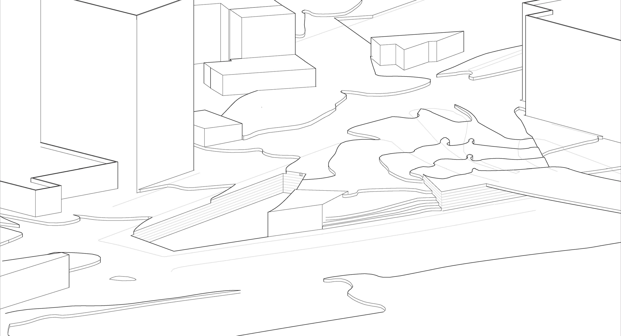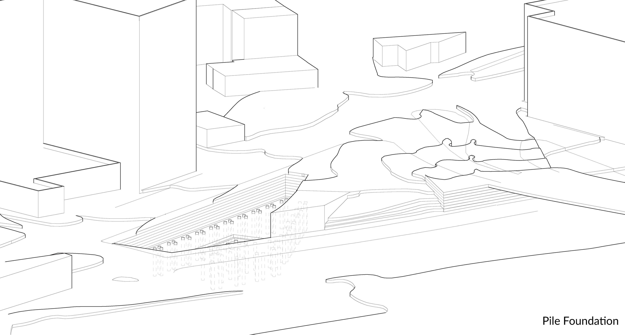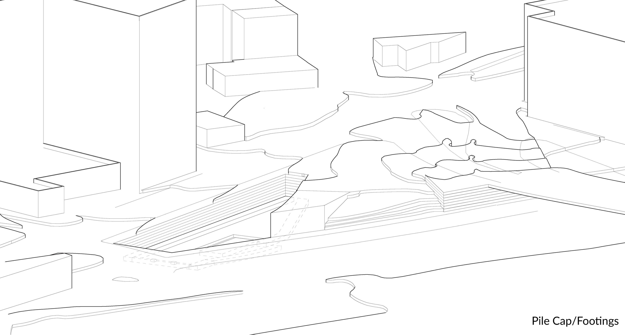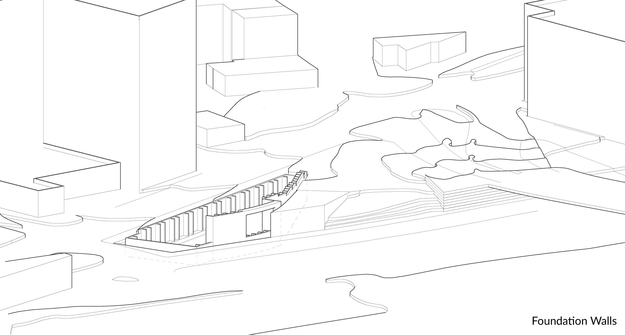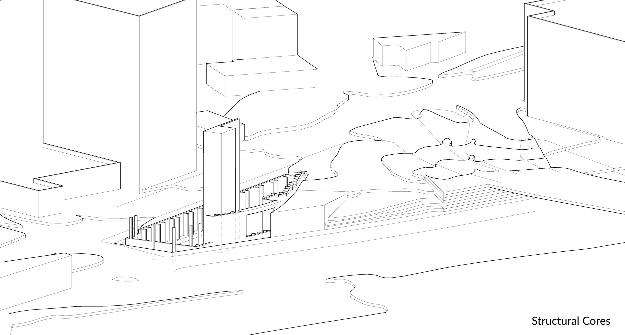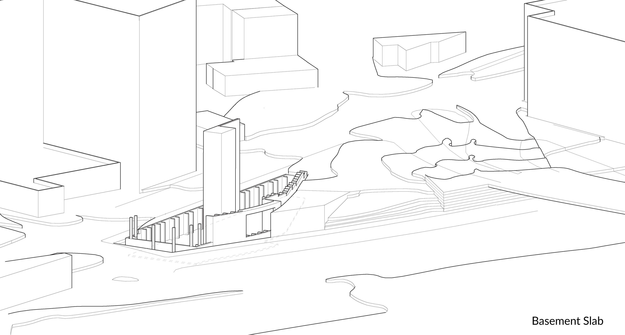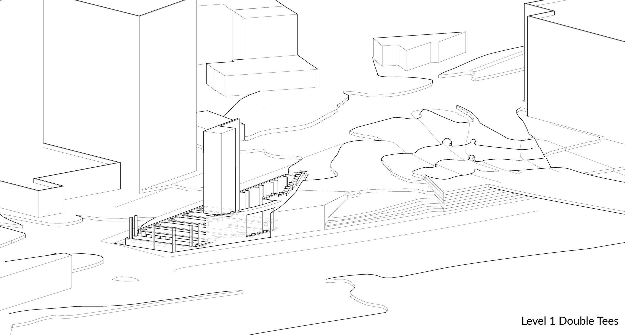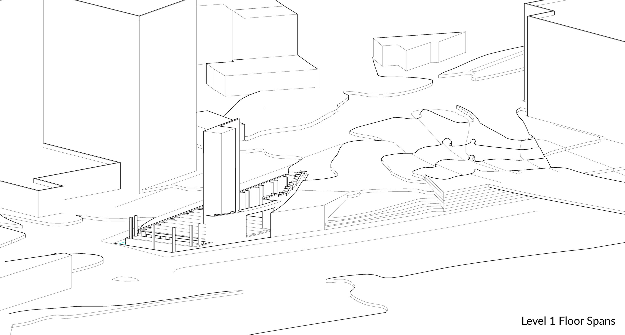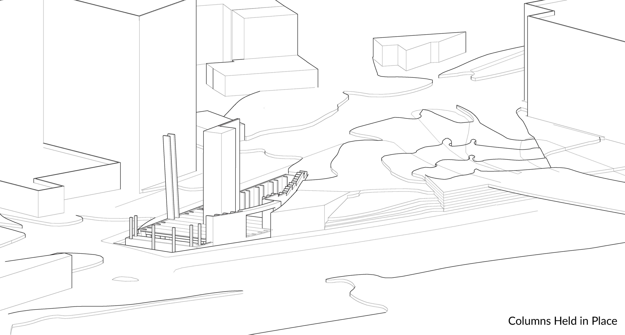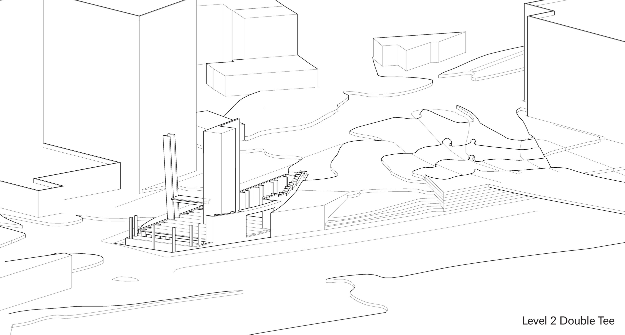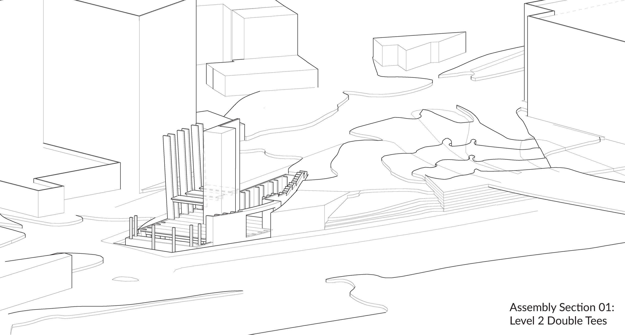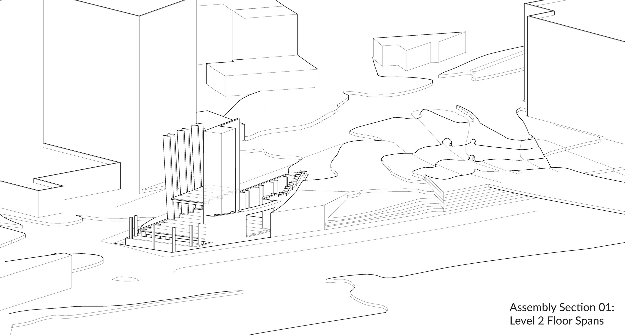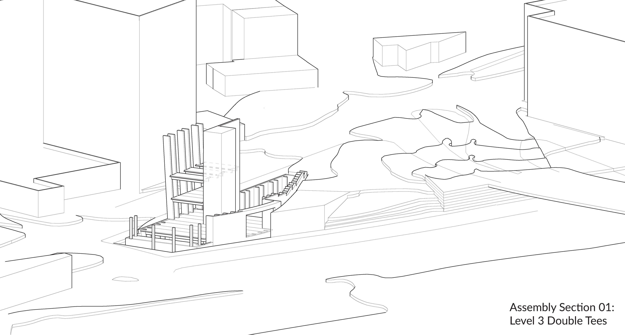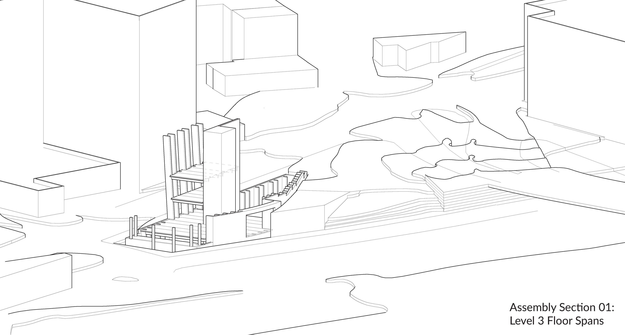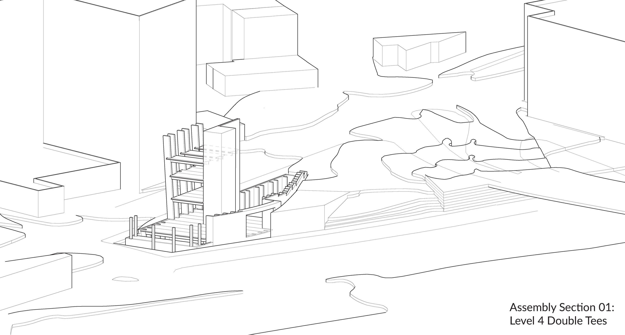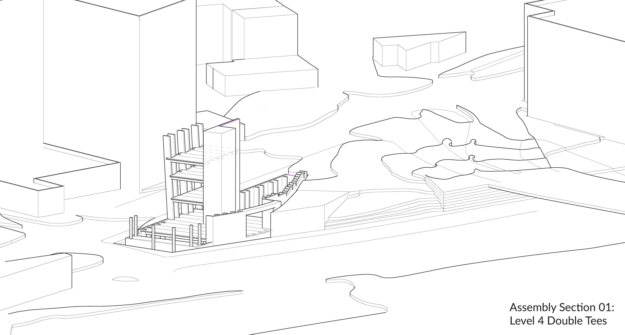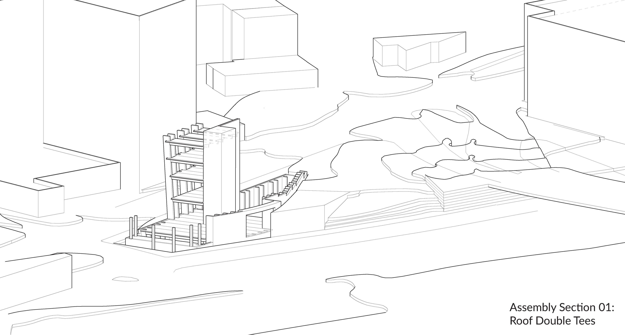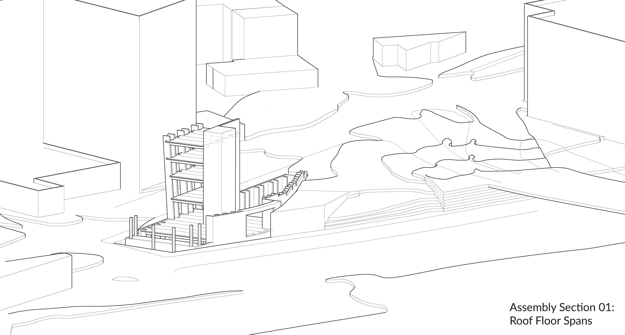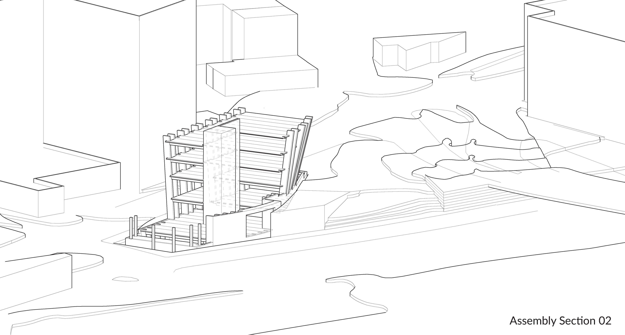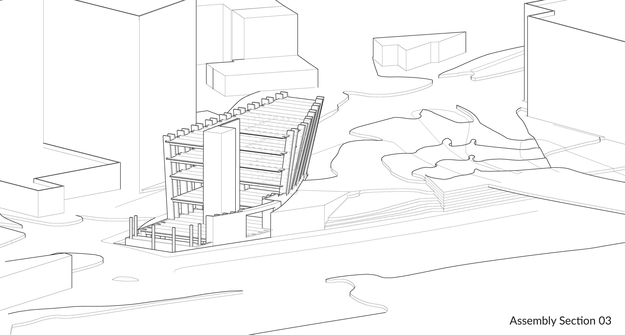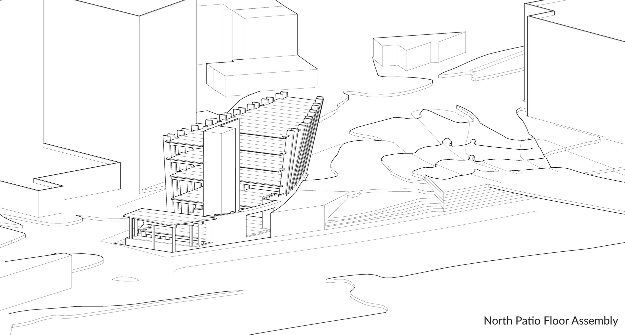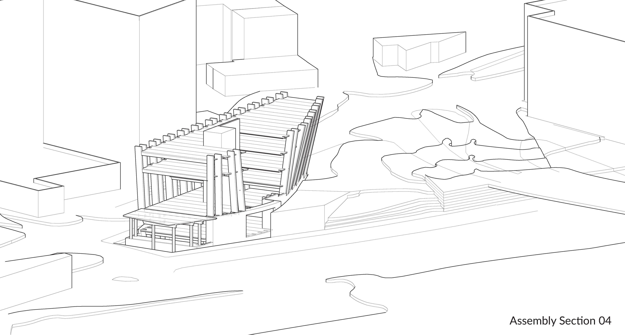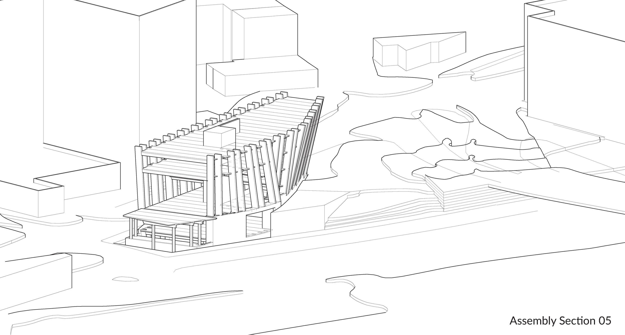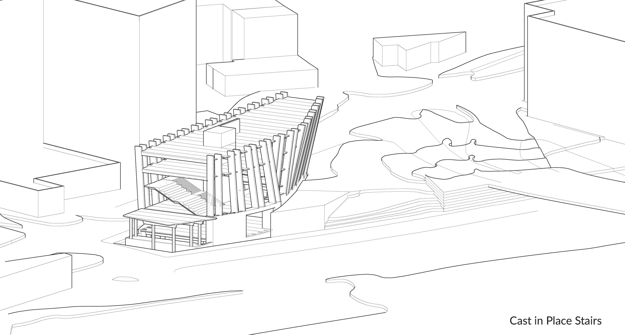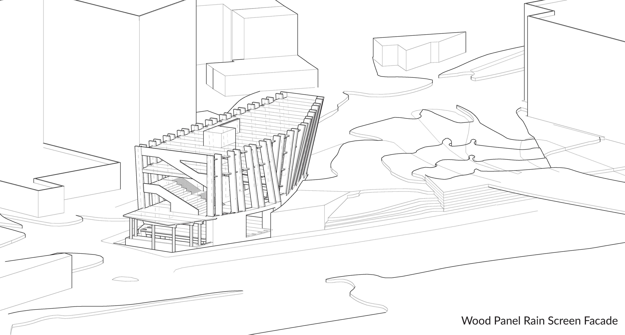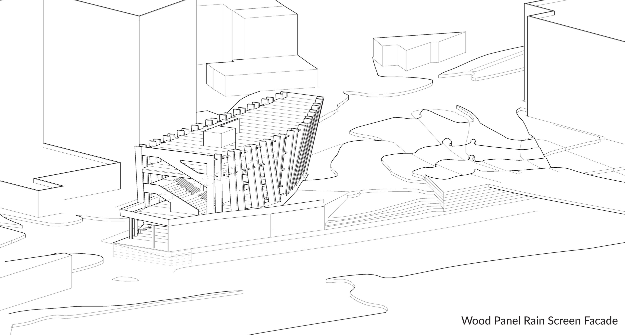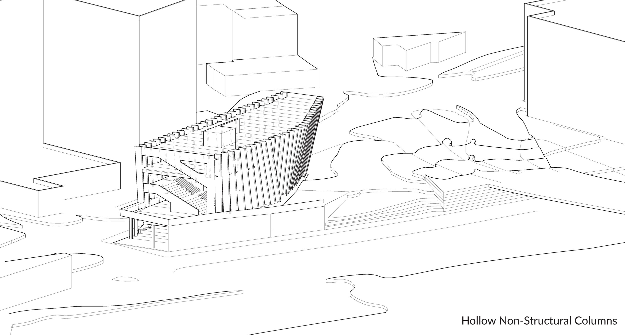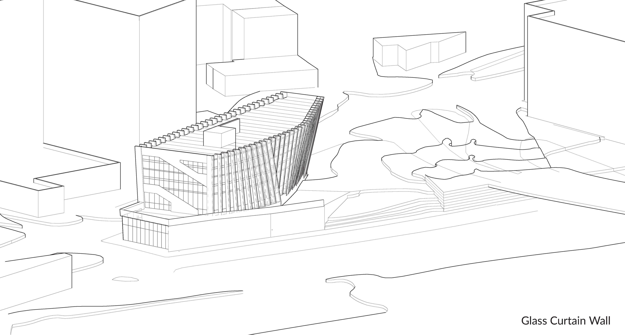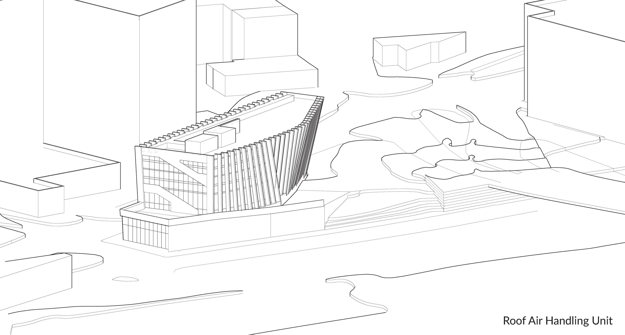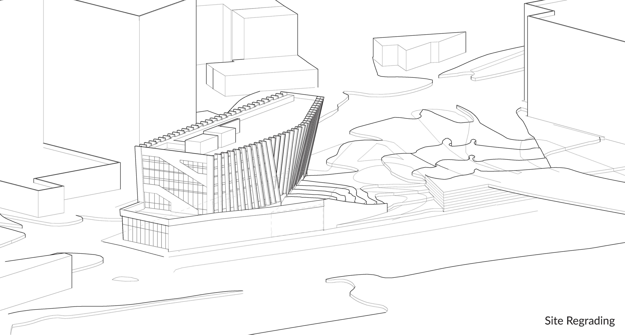Broadway Coworking Center
Northeastern University Design Studio / 2015 / Boston, MA / collaboration with Sara Alhumaidhi / supervised by Michelle Laboy
This co-working office is designed to foster interaction and growth in many small start-up companies seeking affordable, flexible, and temporary workspaces in South Boston. The project intends to create a structure that outlasts its current condition and must therefore be forward-thinking. Using demographic and economic projections for the city, we developed a future use scenario in which the office adapts to host university laboratories and classrooms.
The building features perimeter structure plumbing, and HVAC stacks, leaving an adaptable, open plan with potential for easy and adaptable reorganization. The cantilevering pre-cast concrete columns that define the building's geometry minimize the footprint on a small, lush urban site. The structural columns on the east and west facing facades integrate into the building's passive and active energy systems, acting as solar shading for the generous glazing and framing the cores for vertical air and water service.
Heavily insulated weathered steel panels clad the exterior to reflect the deep red brick of the historic factory structures in the area. The resulting design fits in the revitalized industrial aesthetic and is efficient and adaptable as to remain useful and relevant as the neighborhood and world changes around it.
