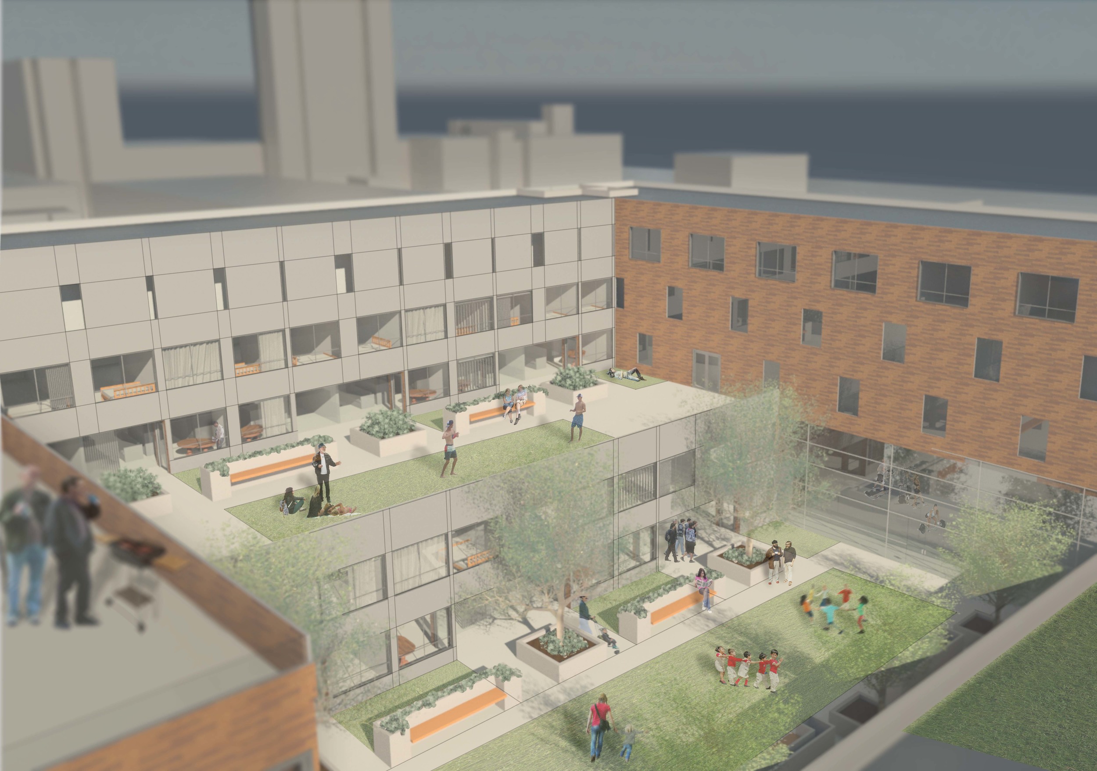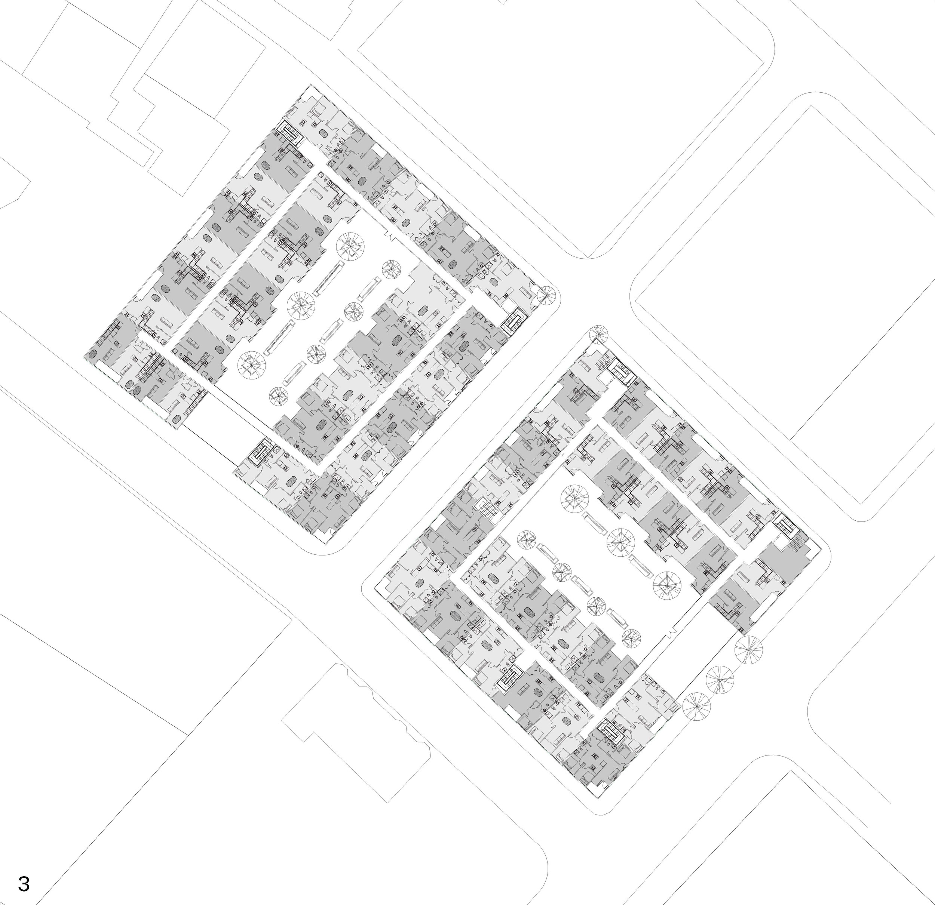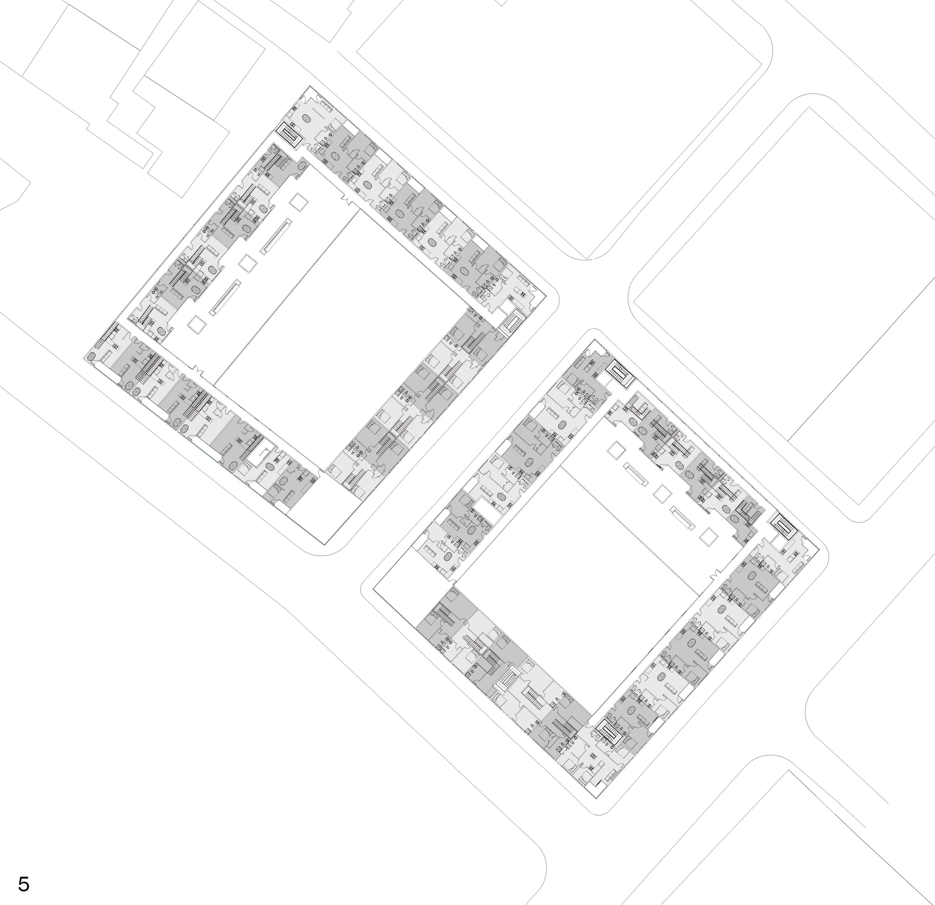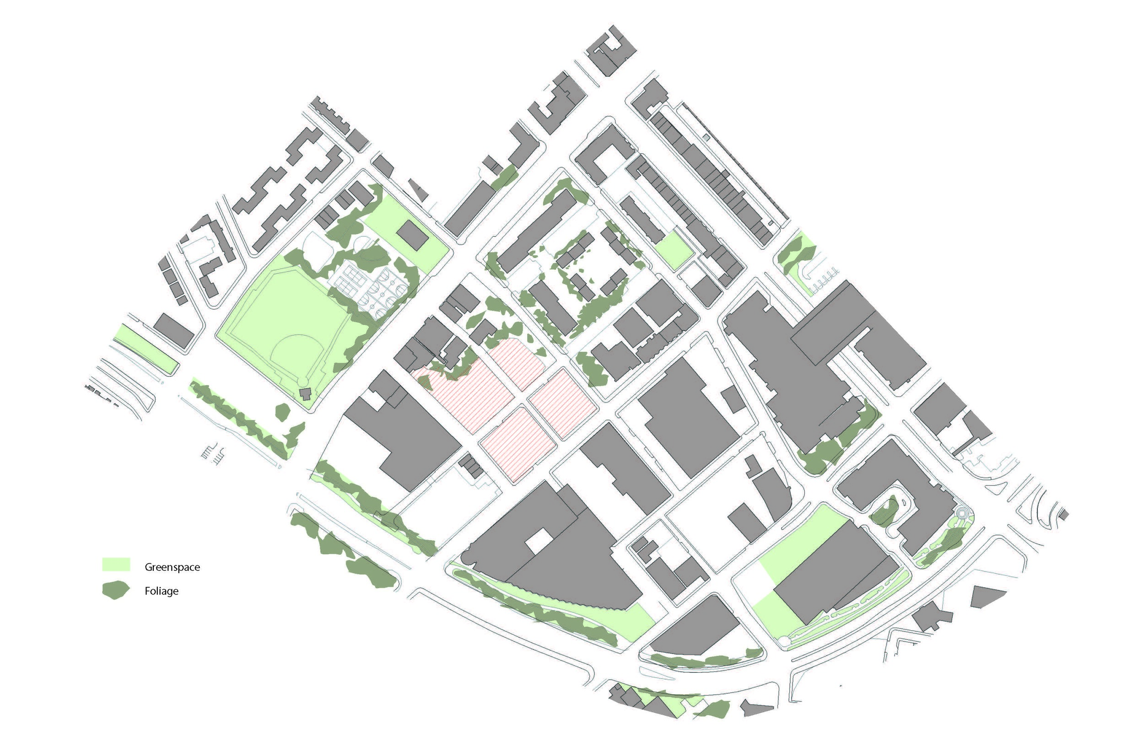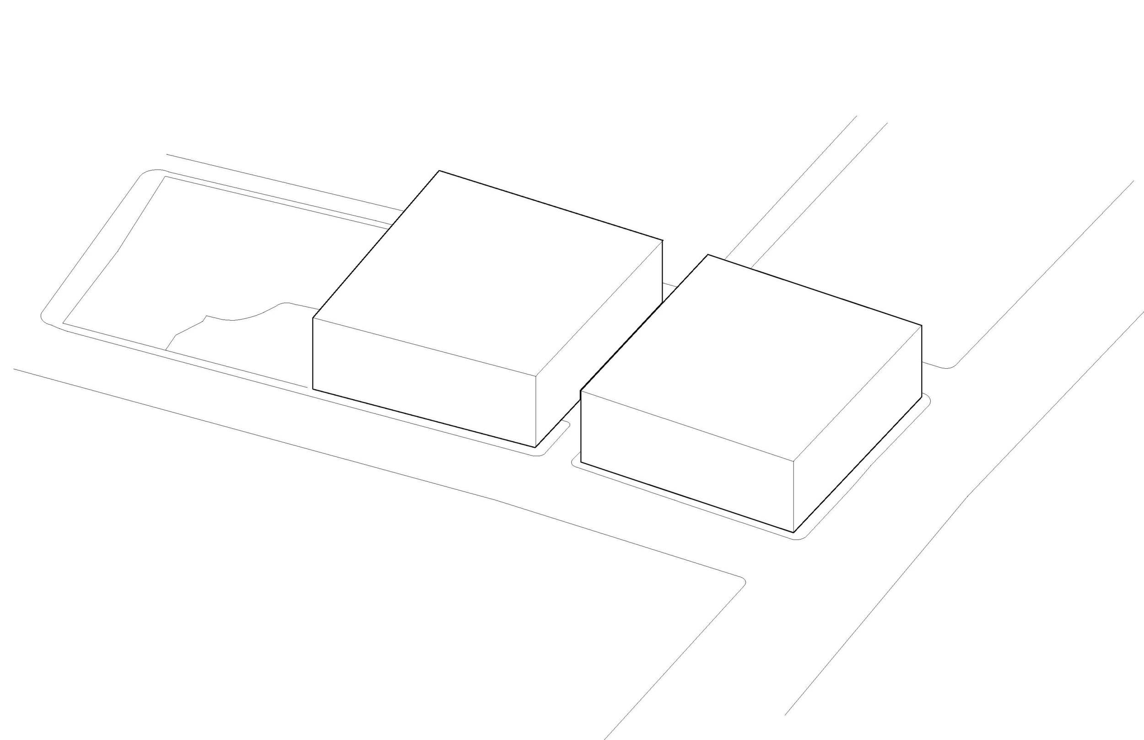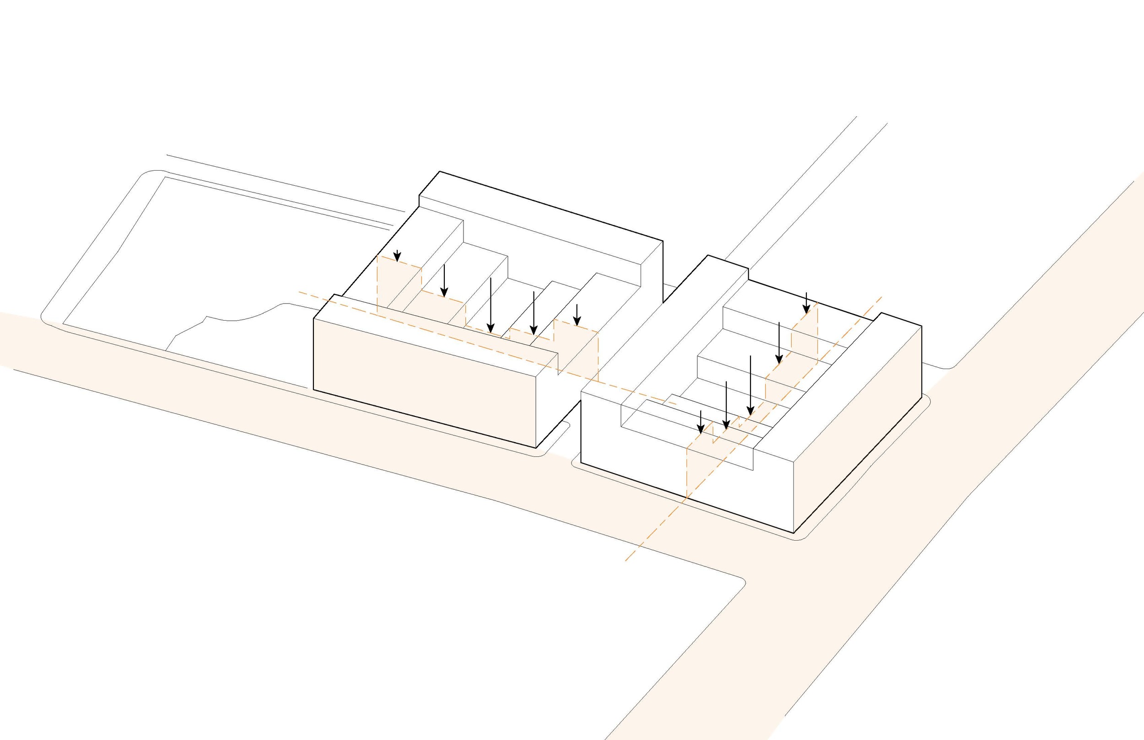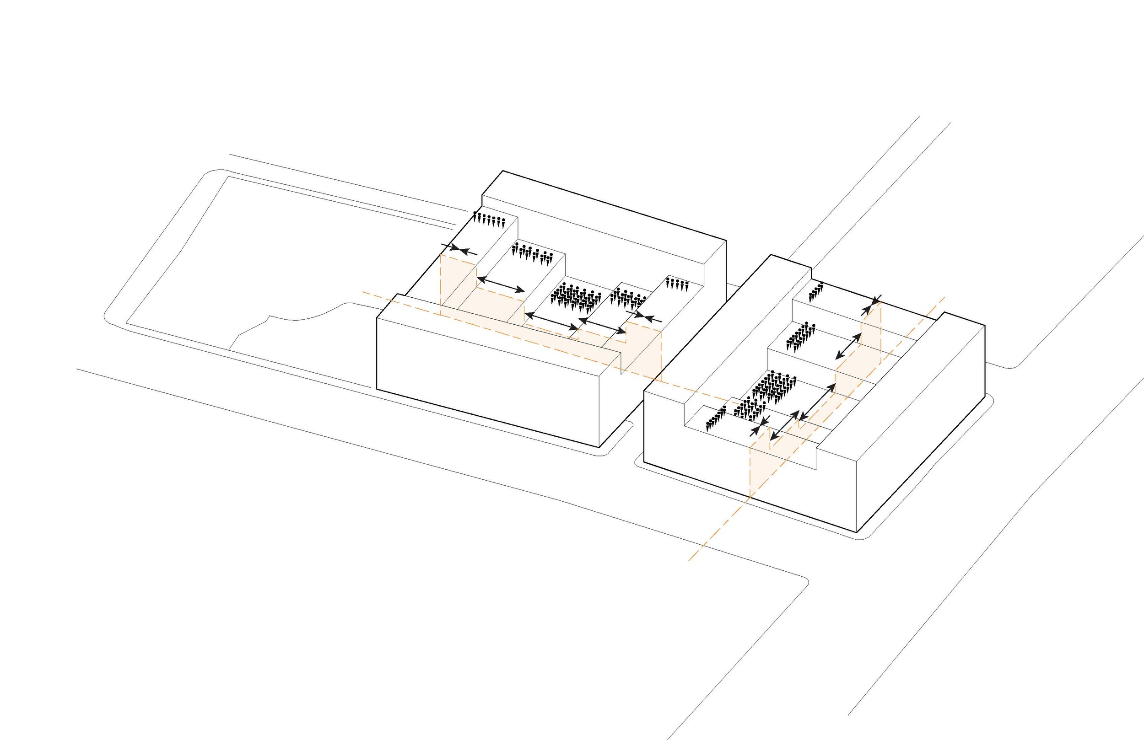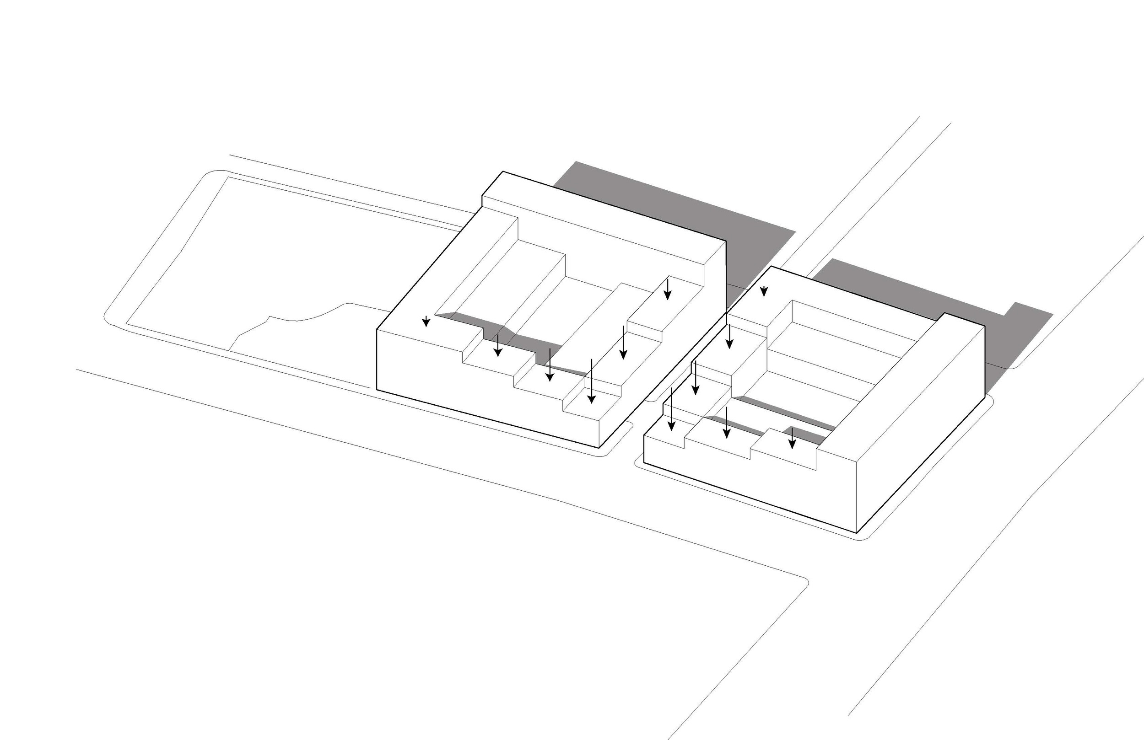The Terrace on Newcomb
Northeastern University Design Studio / 2015 / Boston, MA / supervised by Jonathon Evans
The traditional courtyard community design arranges monotonous apartment units around a flat patch of grass that serves more as a nice view than an occupied space for anyone living above the first floor. This motif slyly avoids the idea that all residents deserve access to shared outdoor space and treats the courtyard as an afterthought that merely fulfills some code requirement.
Contrarily, all residents of The Terrace on Newcomb have access to courtyards, roof decks, or gardens just down the hall. Large, family apartments on the lower levels revolve around sprawling grassy berms where children have room to run and play while watchful parents relax nearby, enjoying the fresh air and sunlight. Intimate, professional apartments on the upper levels access a variety of gardens where individuals can sit and read a book in the sun and patios where groups can celebrate, grill, and enjoy the view. The terraced outdoor spaces step down towards the southwest to maximize afternoon and evening sunlight throughout the complex.
The number and variety of outdoor settings allows inhabitants to feel a sense of belonging at the closest grill desk or their favorite garden bench. Neighborhoods develop among the common visitors of each courtyard as inhabitants choose their place based on unique needs and desires. The users have the power to determine where and with whom they spend time. Compared to traditional models The Terrace provides greater access to shared outdoor space and facilitates community development by giving residents a wider range of settings for interaction.
